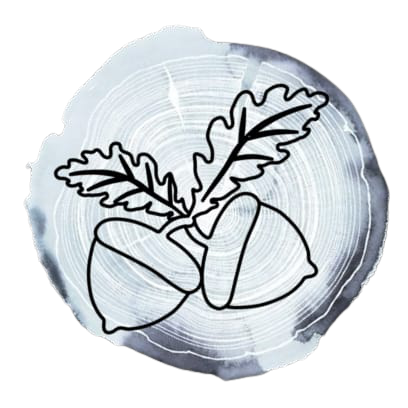TECHNICAL SPECIFICATION OF “OZOLZĪLES” DESIGN
STRUCTURAL SOLUTIONS OF THE BUILDING
Foundation:
Load-bearing external walls:
Durable exterior wall finishing solution:
Coverings:
Apartment partitioning walls:
Apartment interior partitioning walls:
Roof:
Balconies/terraces:
Stairs:
Building windows:
Exterior doors:
Environmental accessibility requirements for entering the building:
Concrete slabs
Insulated with 100 mm thick extruded polystyrene foam
300 mm of aerated concrete
250 mm of mineral wool thermal insulation
The eastern outer wall is the firewall
Decorative tiles – brick imitation
Monolithic reinforced concrete slab
Insulation layer
Poured floor
300 mm of aerated concrete covered with plaster
150 mm of aerated concrete covered with plaster
Wooden beam roof construction with classic solo profile roofing
Monolithic reinforced concrete slab with thermoprofile
Wooden terraces
In the staircase – steel cable stairs with granite steps
Steel stairs with oak steps in two-story apartments
Class “A” energy efficiency double-glazed windows
Frame shade on the building facade – grey
Indoor frame shade – grey
Aluminum and double-glazed doors equipped with an intercom
Entrance of the building on one level with the floor of the 1st floor and the opening part of the 1.5 m wide door
INTERIOR FINISHING OF THE APARTMENTS
Flooring in the rooms:
Flooring in the corridor, kitchen, technical room:
Flooring in bathrooms:
Flooring in the balcony:
Ceiling in the living room, kitchen, bedroom:
Ceiling in the hallway/corridor, technical room:
Wall finishing in the corridor, rooms, kitchen:
Wall finishing in bathrooms:
Electric wiring in the apartment:
Apartment exterior doors:
Apartment interior doors:
Heating in the building:
Water supply in the building:
Electricity in the building:
Ventilation system in the building:
Safety measures in the building:
Stroller/bicycle storage room:
Storage room:
Territory fencing:
Parking spaces in the territory:
Coverage of pedestrian paths, parking spaces:
Greenery:
Playground for children:
Benches:
Parquet
Stone mass tiles
Stone mass tiles with waterproofing sublayer
Monolithic reinforced concrete slab
Monolithic reinforced concrete slab finished with putty and water emulsion paint
Cewood in the attic
Cewood
Finished with putty and water emulsion paint
Stone mass tiles with waterproofing sublayer
Electric towel warmers in bathrooms
Switchboard
Electricity sockets
Lighting switches
Metal laminated
Equipped with a handle and a lock
Wood laminated
Equipped with handles and a one-sided lock
UTILITY NETWORKS
The building has a boiler room with two gas boiler
The apartments are equipped with adjustable radiators and heated floors with individual consumption meters with remote reading function
Centralised water supply with connection to the Mārupe water supply system
Each apartment has individual water consumption meters with remote reading function
Each apartment is equipped with its own electricity consumption meter in the common electricity meter cabinet on the ground floor
Optical internet connection
Intercom
Air supply devices with recuperation function
It will be possible to add individual cooker hoods to the kitchen
Each bathroom will be equipped with a domestic exhaust fan
The apartments are equipped with local smoke detectors
TERRITORY IMPROVEMENT
Under the stairs, on the ground floor, there is a niche for strollers and bicycles
There will be a bicycle storage space next to pedestrian gate and playground
Each apartment has an individual, lockable storage room located in the staircase
Metal profile fence with steel poles
Built-in pedestrian gate with code access in the yard
3D panel fence with the neighbouring lots
Metal profile gate with remote control for entering the territory
The building will have 14 parking spaces
Electric car charging sockets in each parking space
Pavement for the footpath
Paved car park
Greenery of trees and shrubs
Soft rubber cover
Playground
Benches in the yard of the building
